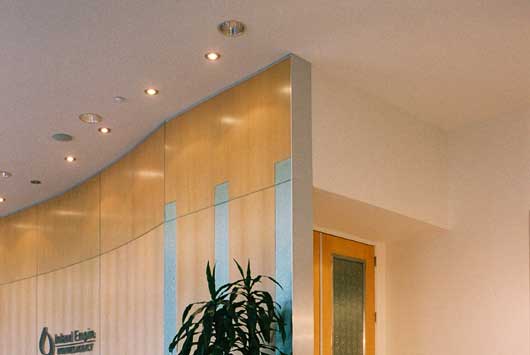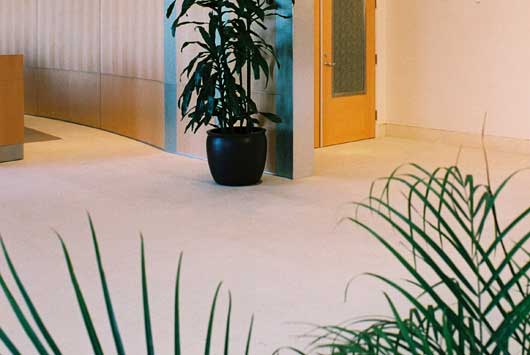Inland Empire Utility Agency Headquarters
The Inland Empire Utility Agency's two-building 66,000 square-foot facilities were designed to meet the highest level of energy efficiency and environmental design standards. The site demonstrates how to restore historic landscapes in the Chino Basin. The design was certified by the U.S. Green Building Council as Platinum, the third project world-wide to achieve that standard. The facility became 100% self-sufficient in less than seven years becoming a self-sustaining campus and was recognized by the State of California for its sustainable properties. Contributing factors include:
HVAC is derived from heat from power generators at the adjacent water recycling plant.
Roof-mounted photovoltaic panels produce approximately 100% of power and lighting demands within the buildings.
Natural light from 42 skylights interconnected with light sensors reduce power consumption significantly below Title 24 requirements.
“Cool roof” reflects light, reducing the heat island effect.
Installation of low VOC emitting materials such as paints, carpets, adhesives and composite wood reduces concentrations of volatile organics.
Restroom partitions are made of recycled milk containers, while restroom tiles are 70 percent recycled auto windshield glass.
High-efficiency plumbing fixtures and plumbing using recycled water for dual-flush toilets, ultra low-flow urinals, and 0.5 gallon faucet aerators reduce building water consumption by 74%.
Details:
- New Construction
- A Design-Build Project
- Size: 66,000 SF
- Cost: $7.5 million
- Client: Inland Empire Utilities Agency





