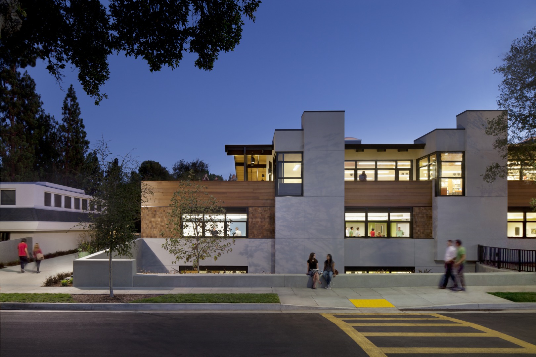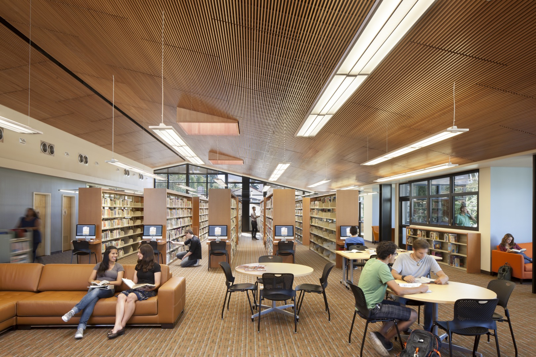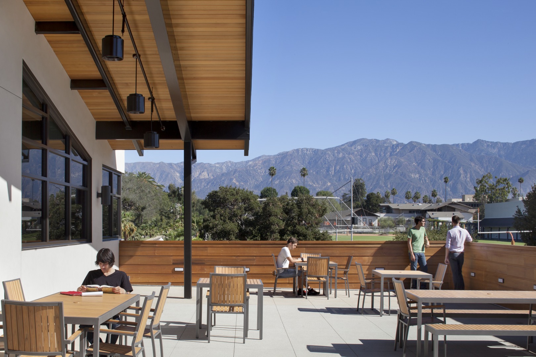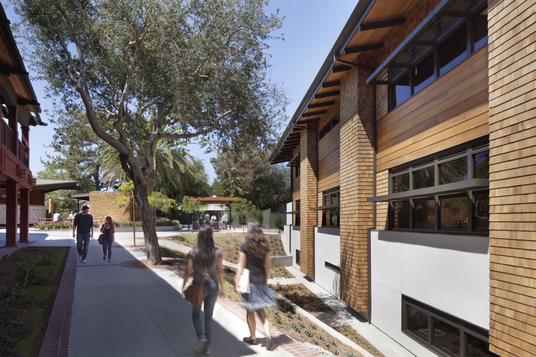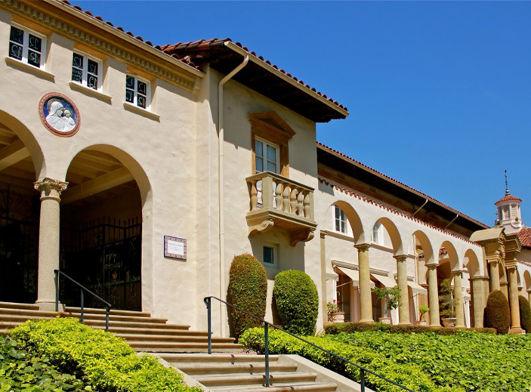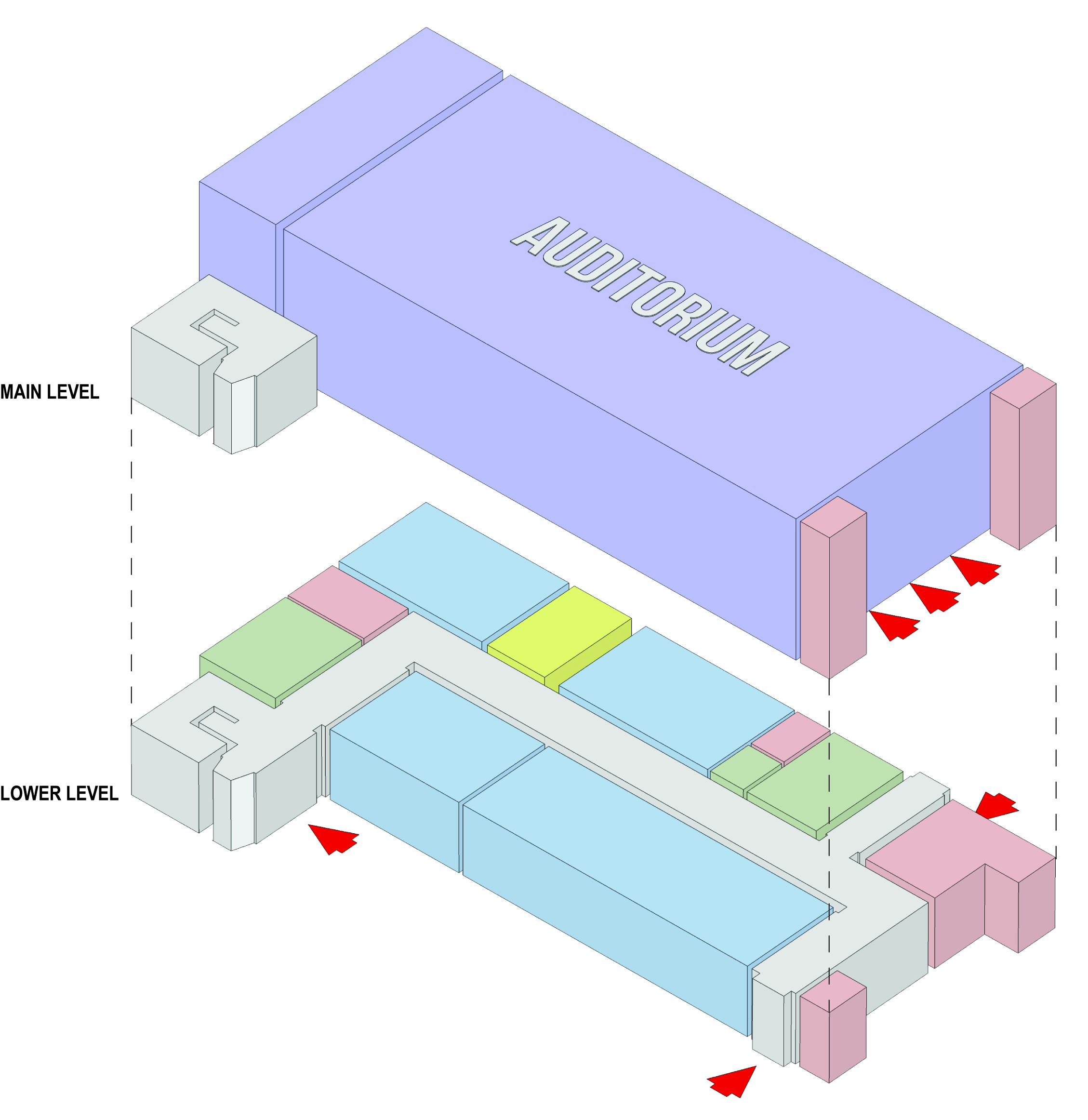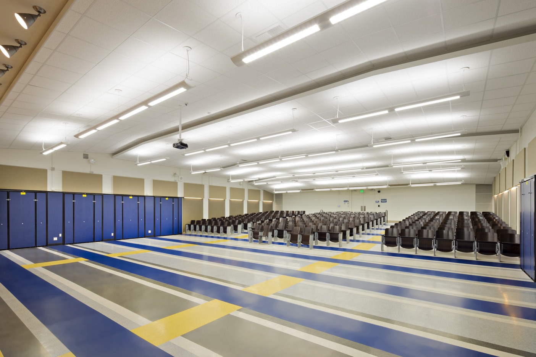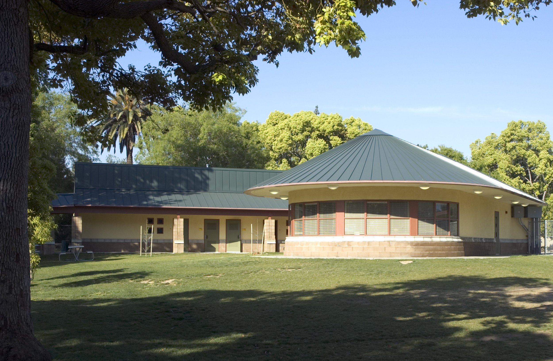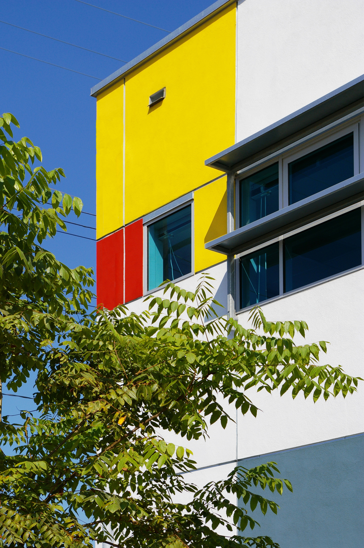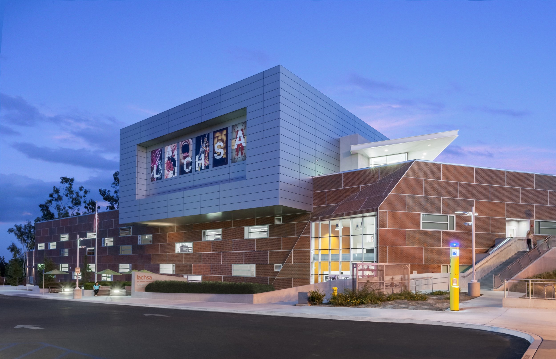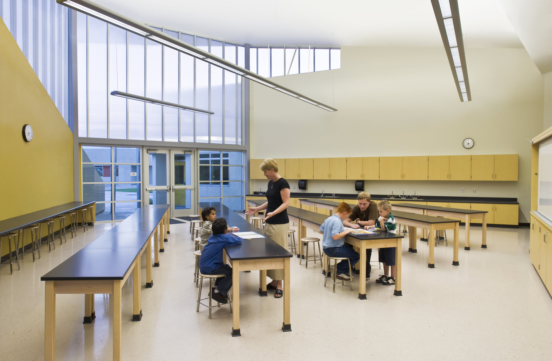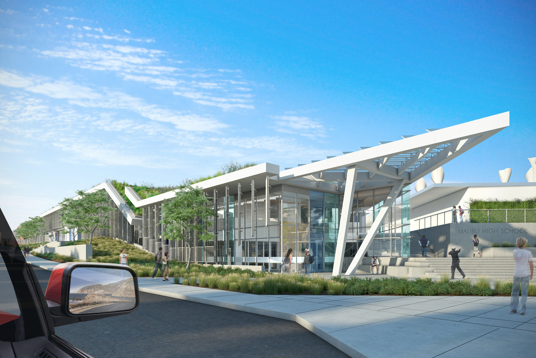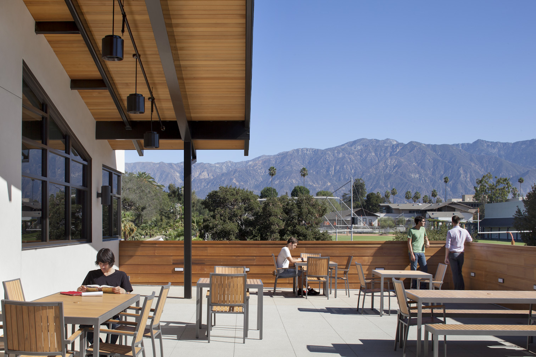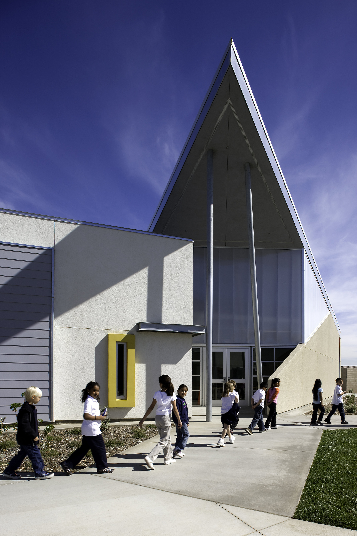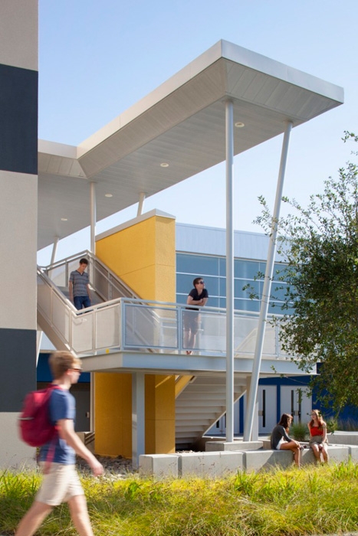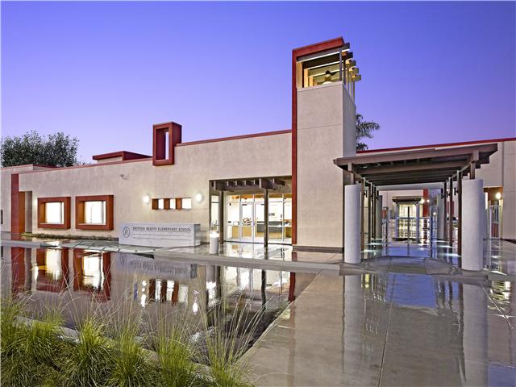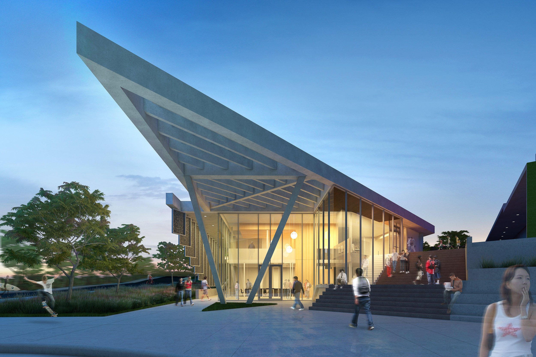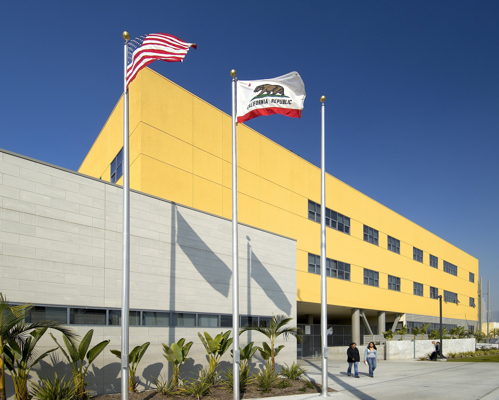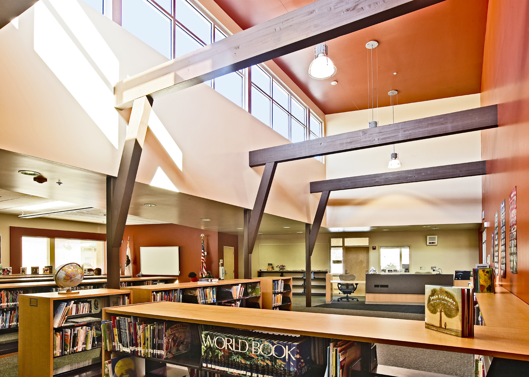Focus on Education
LCDG is a leader in Educational Architecture, and has been working on private and public educational projects since its founding nearly 40 years ago. Our team has extensive experience is on educational projects for Pre-K, Kindergarten through 12th Grade, and Higher Education. Current trends in educational pedagogy are often reflected in our work. STEM and STEAM labs, Fab-Labs, Makerspaces, Project Based Learning, Design-Based Learning, Outdoor Learning Environments, and Group & Collaborative Learning are all recent examples of concepts explored in projects.
Our experience in project typologies includes renovation, additions, new construction, and deferred maintenance. We enjoy several relationships with educational institutions as their ‘on-call’ architects to serve their ongoing needs. Project types include Classroom / Academic Spaces, Administrative Facilities, Athletic Facilities, Visual and Performing Arts spaces, Libraries, Media Arts, and Information Technology Centers, Support Facilities, Site Design, Pick-up / Drop-off, Landscape / Hardscape Design, and Playfields.
Project Highlights:
Kevin O’Brien, the firm’s Principal, has a long history of combining teaching with practice. He has served as an Associate Professor of Design at the Cal Poly Pomona School of Architecture, as well as the Resident Director of the VDL Neutra Research House. Kevin currently is the Visiting Professor for Educational Architecture at Cal Poly, and is teaching an advanced studio in K-12 architectural design, with a focus on trends in educational philosophy and pedagogy. See additional samples of Kevin’s Educational Design work:
See additional samples of Kevin’s Educational Design work:
K-12 PROJECT & CLIENT PARTIAL LIST
Marymount High School, Los Angeles CA; STEM Lab & Arts Renovation Study
Polytechnic School, Pasadena CA; Master-planning, Multiple Projects for new and Renovated Buildings
Our Community School, Chatsworth CA; Renovation and Additions
Brentwood School, Brentwood CA; Campus Masterplan and new Middle School Education Complex*
Westridge School, Pasadena CA; Facilities Space Planning
Merdinian Evangelical School, Sherman Oaks CA; Master Planning and design for PreK-8 school
St. Marks Episcopal School, Altadena CA; Planning & Design for New and Renovated Facilities
Oaks Christian High School, Westlake Village CA; Performing Arts Theater
Turning Point Academy, San Luis Obisbo, CA; New Classroom / Administration Buildings
Pasadena Unified School District Hamilton Elementary School, Pasadena CA; new School
Hodges Children Center, Pasadena CA; new Early Education Facility
Holy Family Girls High School, Glendale CA; Planning and Design for new and renovated facilities
LAUSD, Los Angeles CA; New Construction / Renovation Multiple Schools
Arcadia USD, Arcadia CA; New Construction / Renovation Multiple Schools
Santa Monica Malibu USD, Malibu CA; New Administration, Classroom, and Library*
LACOE IPoly High School, CSU Pomona, Pomona CA*
LACHSA; High School for the Arts, CSULA, Los Angeles CA*
*Kevin O’Brien as Design Principal for a previous firm


