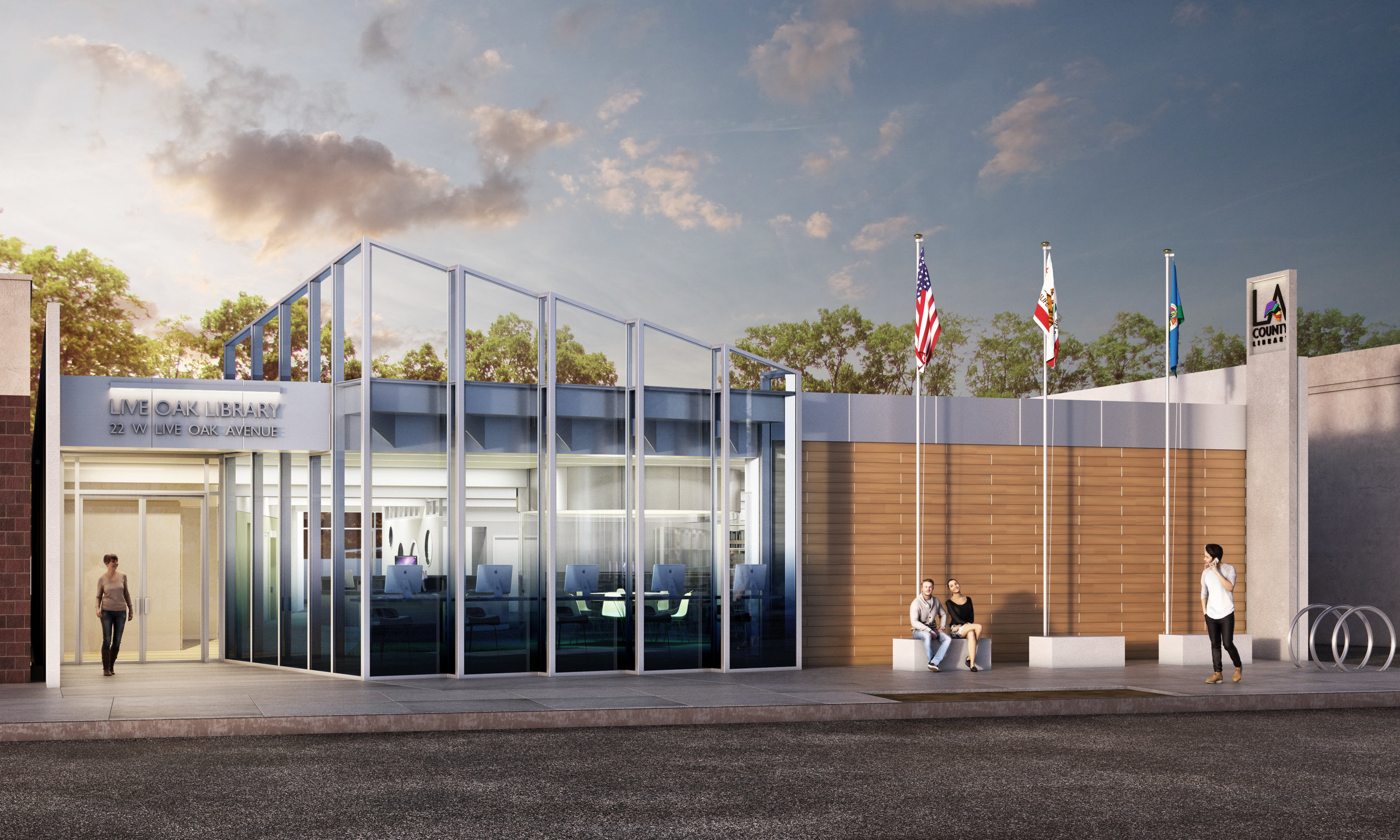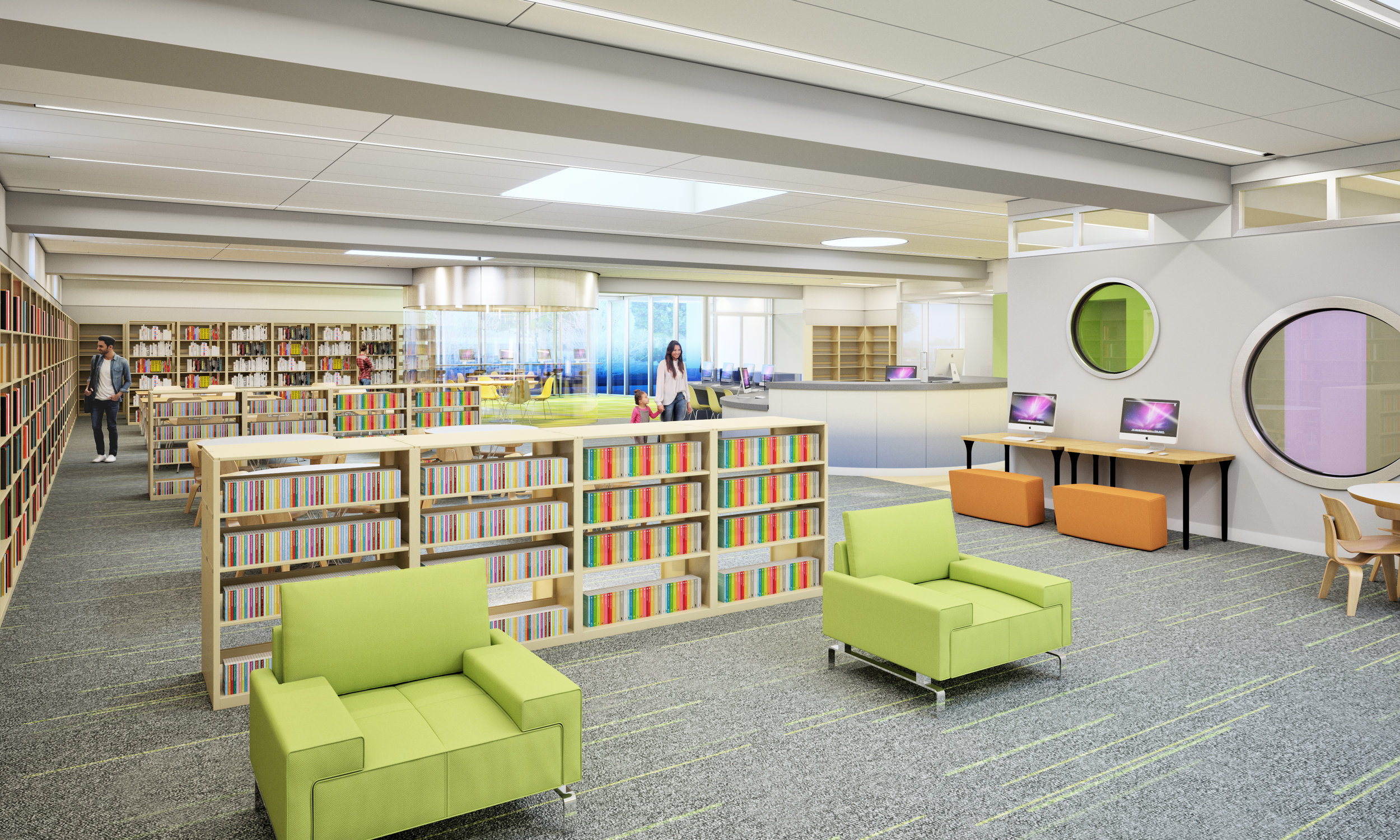Live Oak Public Library Slated for Construction October 2018
/The new 7,500 sf Live Oak Library is conveniently located in suburban Arcadia. The staggered glassy entrances, contrasting with rich wood paneling, welcome the community.
Interiors are open, sky lit and cheery. The central service desk connects to the front and rear entrances with a broad pathway. Spaces within are tailored to the users – children, teens, adults and seniors. For instance, at the front entrance, teen reading carrels are nested within the staggered glass storefront. A ‘zone of silence’ for small study groups is located in a nearby glass bubble.
LA County recently purchased the aging private school to replace the crowded existing neighborhood library. The ambitious project required demolition of the labyrinth-like interiors, and replacement of most building systems. Long span glulams were revealed spanning the full width of the space and allowing a welcome openness.




























